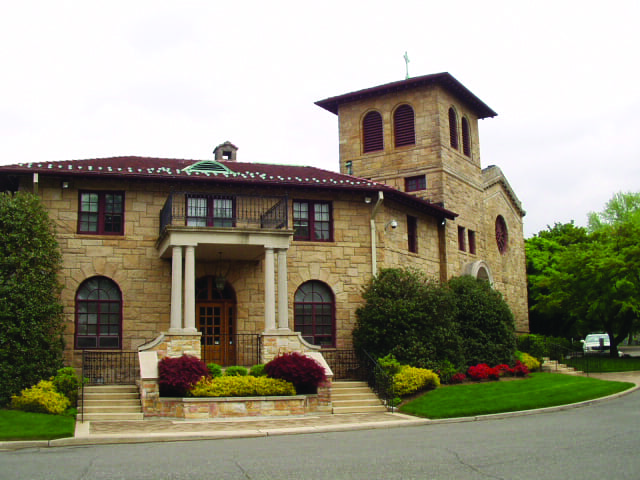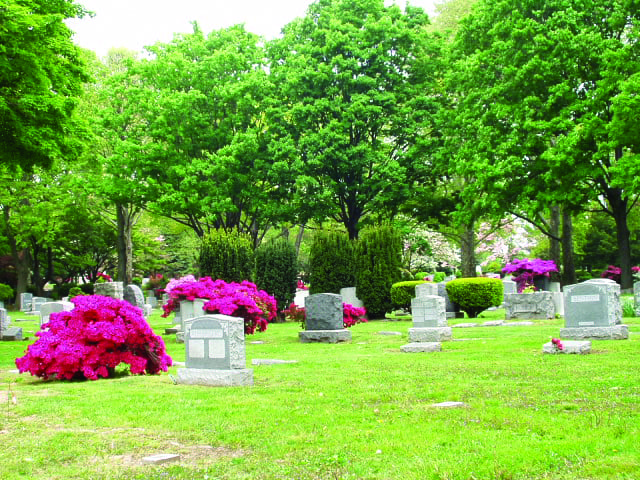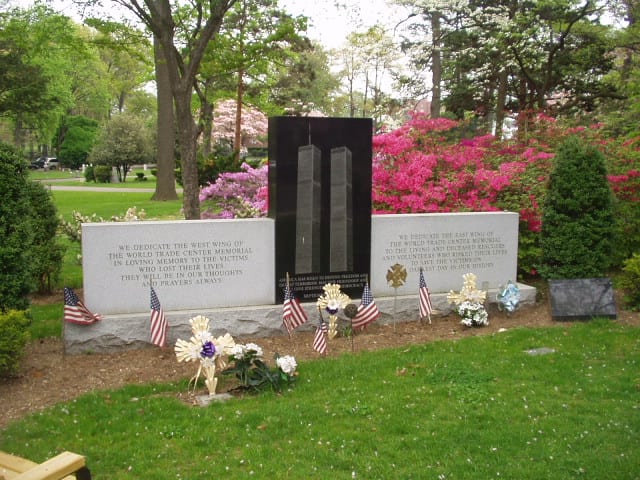
Flushing Cemetery Flushing, NY
Flushing Cemetery Master Plan
BSC Group was retained by Flushing Cemetery to prepare a master plan for the remaining undeveloped portions of the 72-acre cemetery that had been established in the 1800’s. Most of its usable space has been consumed, so in preparation of the master plan BSC compiled digital copies of all section maps and available GIS data to create an existing conditions plan. Equipped with this plan, the entire site was walked and documented, allowing identification of a variety of options to reclaim land in pathway or streets, use limited areas for a staging area to store vaults and grave spoils, modify street entry driveways to improve safety without sacrificing the historic nature of the entries, and relocate an equipment garage. The design also identified potential locations to develop a community mausoleum to allow significantly denser use of the remaining land and to convert existing buildings into interior niche space.


