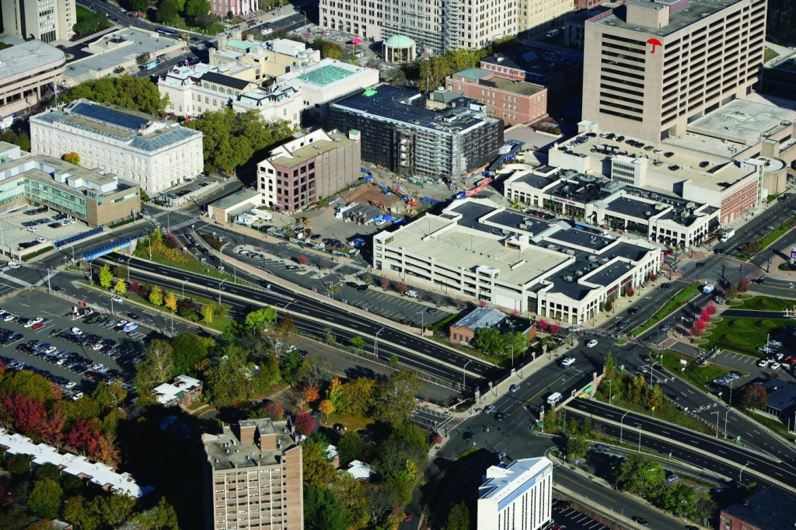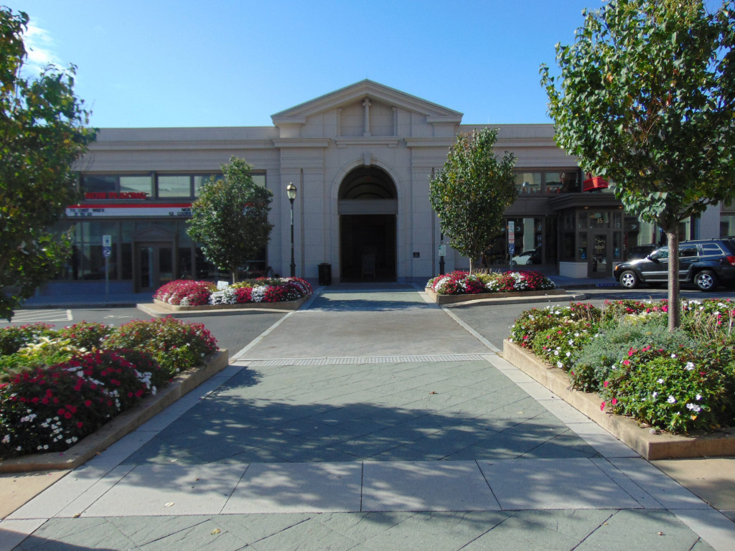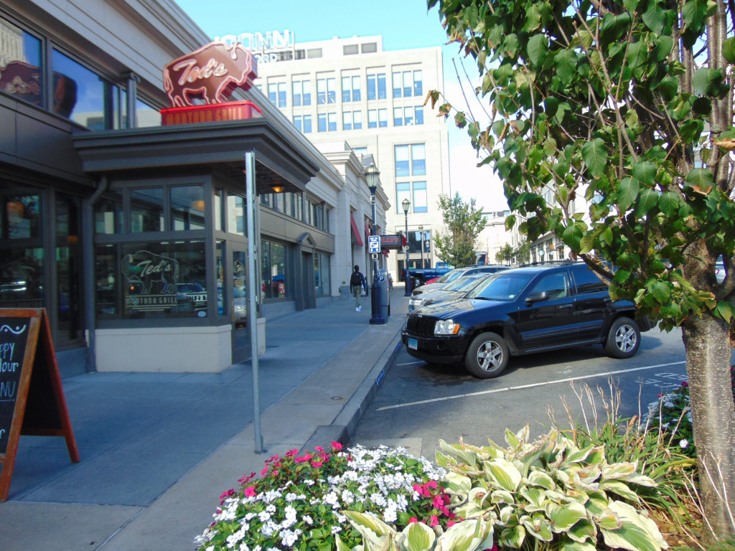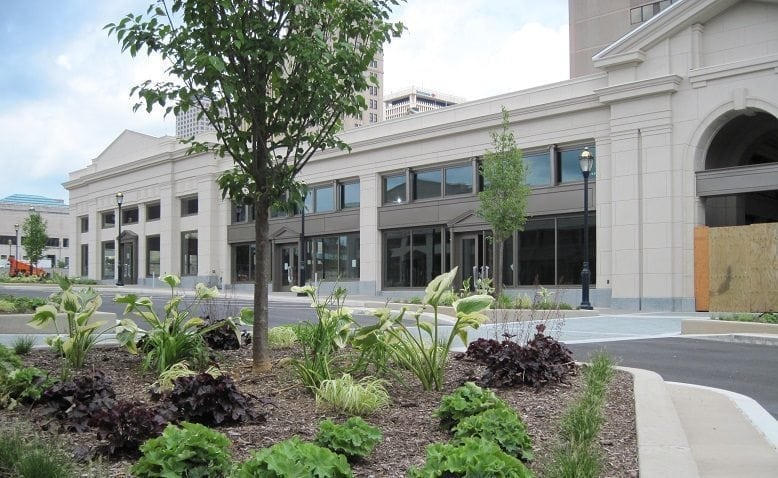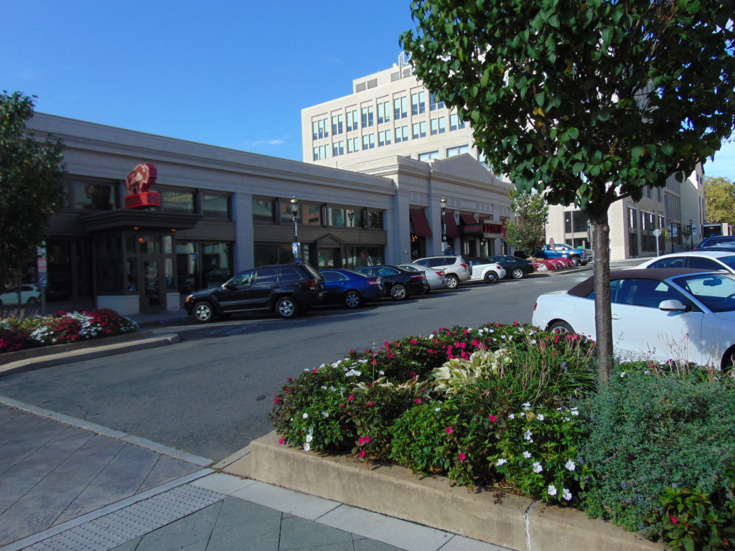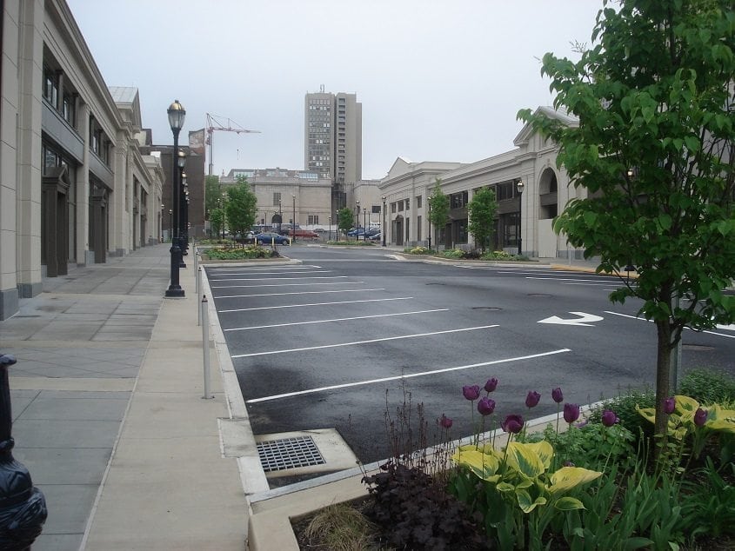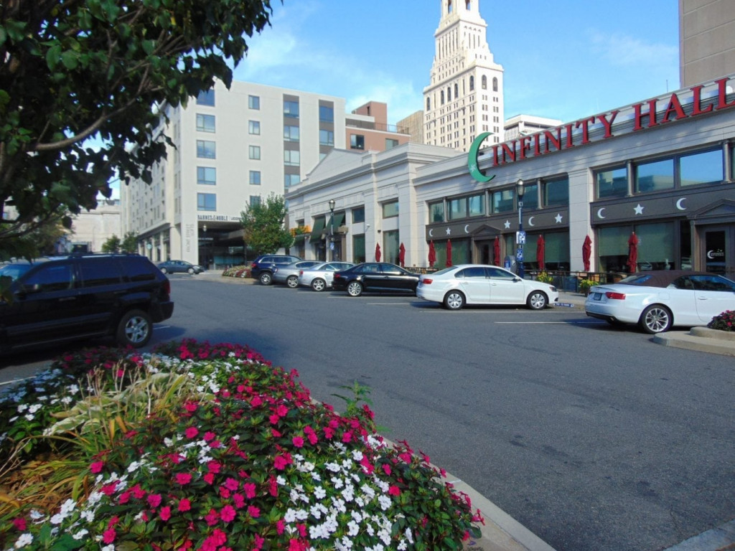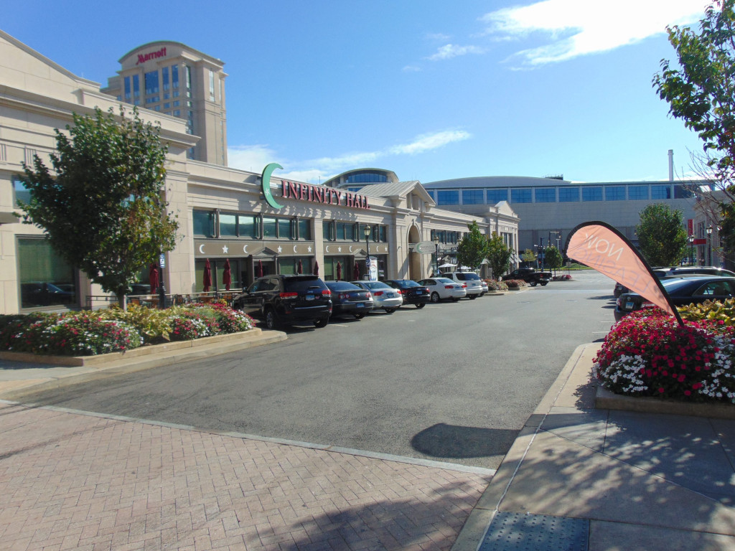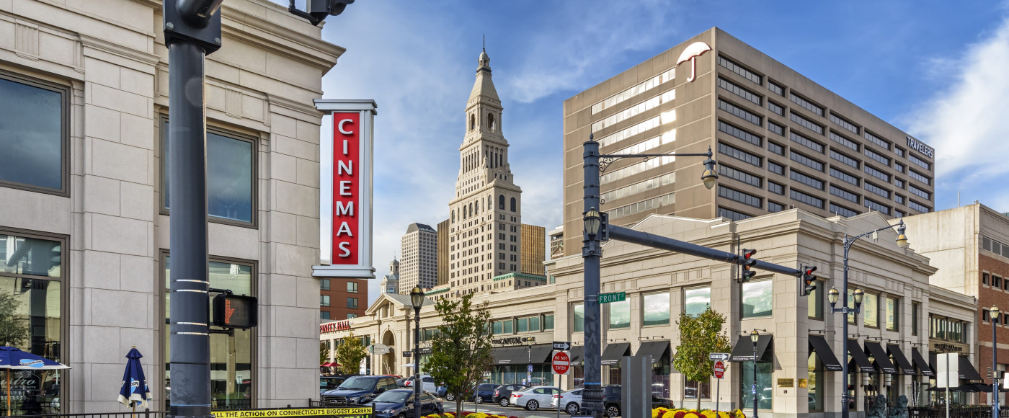
HB Nitkin Group/CRDA Hartford, CT
Front Street District
The project aimed to incorporate a new satellite campus for the University of Connecticut within the urban fabric while maintaining the Hartford Times building, which holds significant cultural and historical value to the community. Collaborating with Robert A.M. Stern Architects, the design team envisioned a harmonious blend of greenery and structural elements, enhancing the aesthetic appeal and functionality of the area.
The approach to the landscape embraced innovative techniques, including the incorporation of green roofs. These features not only added visual interest but also contributed to environmental sustainability by reducing heat island effects and promoting biodiversity within the urban environment.
Careful attention was paid to preserving the architectural integrity of the Hartford Times building, seamlessly integrating the landscape with the historic structure. The design celebrated the building’s rich heritage while ensuring its continued relevance in the modern urban landscape.
The result was a dynamic series of outdoor spaces that serve as a focal point for social interaction, recreation, and reflection, enriching the fabric of the Front Street District and enhancing the overall campus experience at UConn Hartford. Upon completion, the UConn Hartford Campus stands as a testament to the transformative power of thoughtful design, blending the past with the present to create a vibrant and sustainable future for the community.

