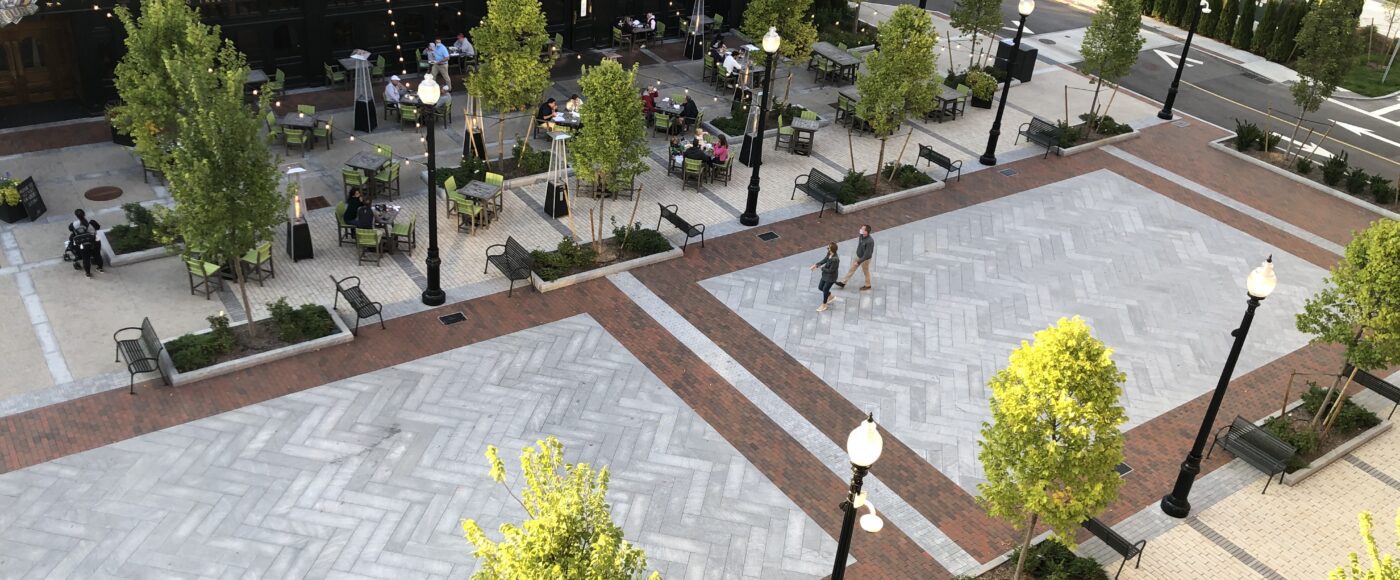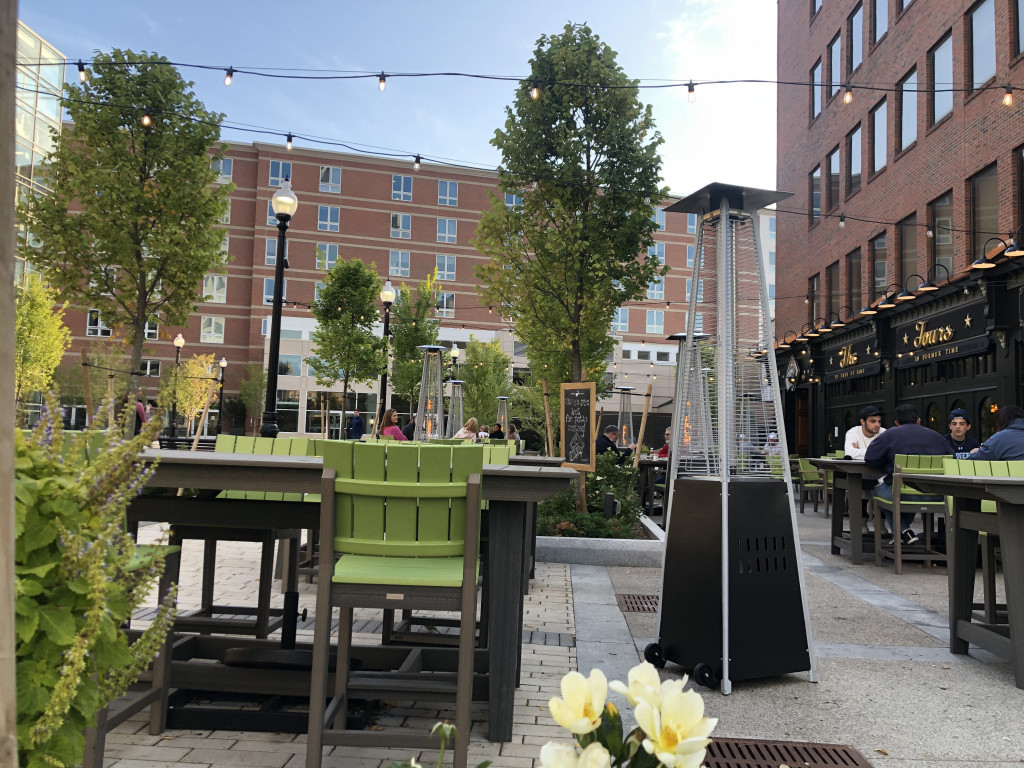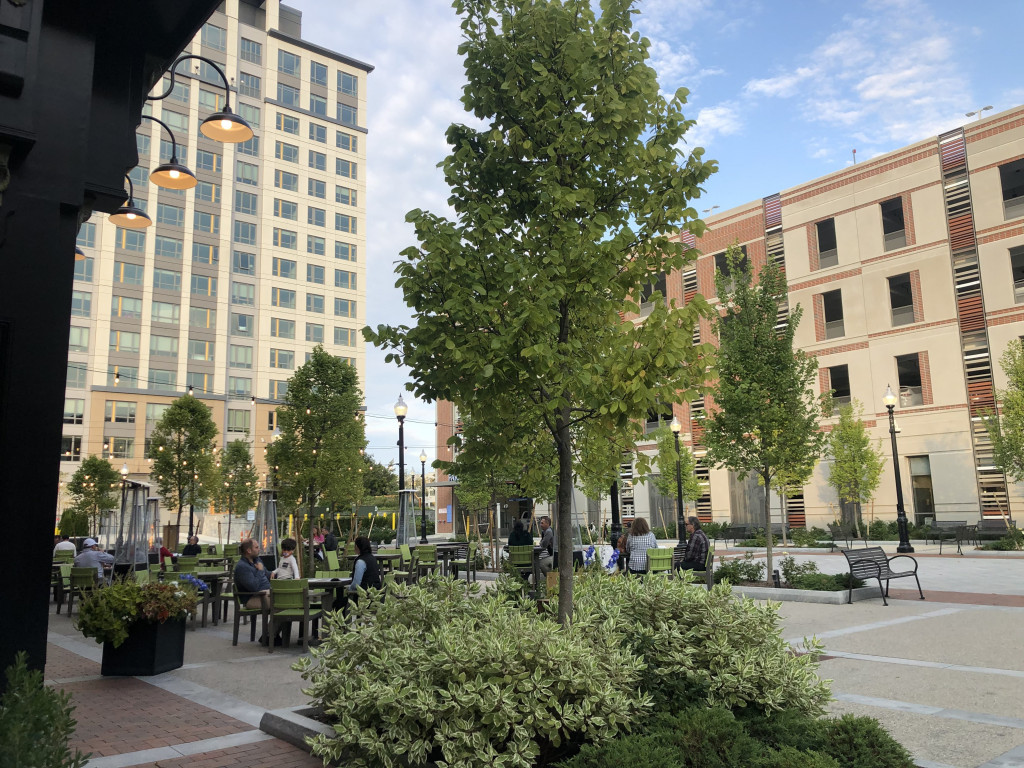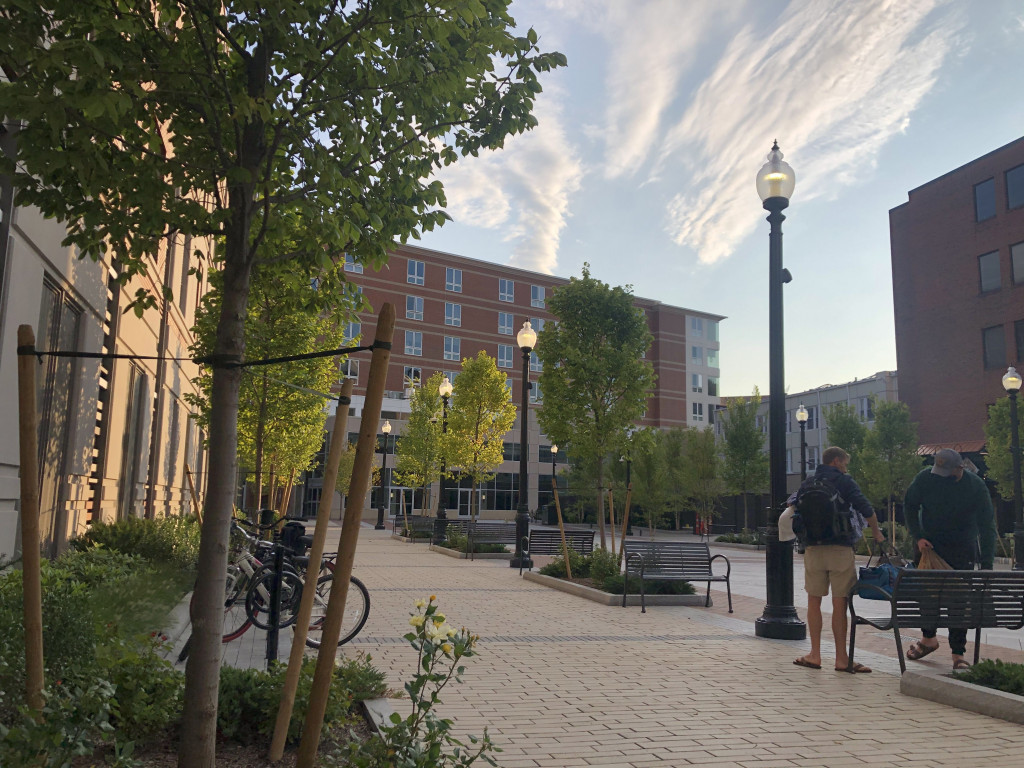
City of Quincy Quincy, MA
Quincy Square
Vibrant urban design has transformed an aging, underused surface parking lot to a modern, mixed-use plaza that connects pedestrians to the downtown area, a new underground parking garage, and local businesses. Flanked by new and existing mixed-use space, the reimagined plaza provides an attractive and accessible setting for informal gatherings, outdoor dining, food trucks, and farmers markets.
BSC’s work on the new Quincy Square embodies the intermingling of tradition and function that has fueled the City’s growth. Benches and seating areas along the plaza provide gathering areas and create a contemporary, downtown feel. By mirroring lighting, bollards, benches and planters found throughout the City, the plaza’s design enforces the connection between the park and other City spaces. Paving materials coordinate with some of the City’s landmarks, such as the Richardson-designed Thomas Crane library, but are given a modern aesthetic through pattern and placement that create texture and visual interest.
In addition to urban design and aesthetic appeal, environmental sustainability was an important project priority. Permeable pavement replaces the former parking surface to allow for low impact stormwater treatment. This measure will preserve water quality at the recently-daylighted Town Brook, a nearby natural resource area that provides important herring breeding habitat. A smart irrigation system also reduces the amount of water used to maintain the new street trees that have been planted to provide healthy shade canopies.
This project brings to life the vision established through BSC’s collaboration with the City of Quincy through a decade-long Urban Renewal Plan program. Molded by intensive community engagement and the use of 3D graphics and computer modeling to help stakeholders envision proposed design elements, the planning process has delivered a space that meets the needs of a variety of users.



